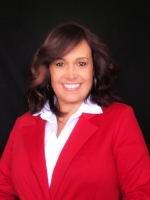
- Sandra Oller-Deem, ABR,GRI,PSA,REALTOR ®,SRES
- Tropic Shores Realty
- SERVICE THAT MOVES YOU
Contact Sandra Oller-Deem
Schedule A Showing
Request more information
- Home
- Property Search
- Search results
- 16750 54th Street, Ocklawaha, FL 32179
- MLS#: OM710780 ( Residential )
- Street Address: 16750 54th Street
- Viewed: 5
- Price: $339,900
- Price sqft: $80
- Waterfront: Yes
- Wateraccess: Yes
- Waterfront Type: LakeFront,LakePrivileges
- Year Built: 1979
- Bldg sqft: 4266
- Bedrooms: 4
- Total Baths: 4
- Full Baths: 4
- Days On Market: 4
- Additional Information
- Geolocation: 29.1319 / -81.875
- County: MARION
- City: Ocklawaha
- Zipcode: 32179
- Subdivision: Woods & Lakes
- Elementary School: East Marion
- Middle School: Lake Weir
- High School: Lake Weir
- Provided by: LEGACY REALTY & ASSOCIATES
- DMCA Notice
-
DescriptionDiscover unparalleled lakefront living at this one of a kind tri level home on the beautiful, clear waters of a spring fed lake in Ocklawaha! Originally designed by a Disney artist, this property offers a truly unique lifestyle with breathtaking natural beauty and fantastic amenities. Designed for maximum enjoyment, the home features three separate porches, each providing spectacular views of the sparkling lake. Imagine sipping your morning coffee or unwinding at sunsetthis is Olde Florida outdoor living at it's finest. Inside, the distinctive layout provides excellent separation of space and privacy. The star of the show is the HUGE Master Bedroom, an impressive retreat complete with its own private loft spaceperfect for a secluded reading nook, home office, or workout area. Storage is never an issue here, thanks to the TONS of closet space built right into the master suite! The ambiance throughout the home is enhanced by two cozy fireplaces, perfect for creating a warm and inviting atmosphere. This versatile floor plan also includes a flexible bonus room, ideal for a home office, media room, or a potential fifth bedroom. The heart of the home is the spacious kitchen, thoughtfully designed with beautiful granite countertops, warm wood cabinets, and a large walk in pantry. Functionality is key, with a convenient indoor laundry room and abundant storage thoughtfully integrated throughout the entire home. Beyond its appeal as a personal oasis, this property holds significant income producing potential. The unique layout, waterfront location, and flexible space make it an ideal candidate for short term rentals (AirBnB/VRBO), a long term rental, or a multi generational living arrangementoffering a fantastic opportunity to offset your mortgage or generate new revenue.
All
Similar
Property Features
Possible Terms
- Cash
- Conventional
Waterfront Description
- LakeFront
- LakePrivileges
Appliances
- Range
- Refrigerator
Home Owners Association Fee
- 0.00
Carport Spaces
- 0.00
Close Date
- 0000-00-00
Cooling
- CentralAir
Country
- US
Covered Spaces
- 0.00
Exterior Features
- Other
Flooring
- Laminate
Garage Spaces
- 0.00
Heating
- HeatPump
High School
- Lake Weir High School
Insurance Expense
- 0.00
Interior Features
- Other
Legal Description
- SEC 02 TWP 16 RGE 24 PLAT BOOK UNR PAGE 081 WOODS & LAKES UNRE BLK 40 LOT 92 AKA 92N MORE PART DESC AS: COM AT SW COR TH N 87-53-34 E 5241.37 FT TO SE COR TH N 4107.15 FT TH W 1660.28 FT TH N 80-54-16 E 173 FT TO POB TH N 80-54-16 E 86.50 FT TH S 7-5 0-00 E 279 FT MOL TO WATERS OF CRYSTAL LAKE TH SLY ALG WATERS EDGE TO A PT THAT IS S 9-45-00 E OF POB TH N 9-45-00 W 316 FT MOL TO POB
Levels
- ThreeOrMore
Living Area
- 3570.00
Middle School
- Lake Weir Middle School
Area Major
- 32179 - Ocklawaha
Net Operating Income
- 0.00
Occupant Type
- Owner
Open Parking Spaces
- 0.00
Other Expense
- 0.00
Parcel Number
- 39430-40-092
Pet Deposit
- 0.00
Pets Allowed
- Yes
Property Type
- Residential
Roof
- Shingle
School Elementary
- East Marion Elementary School
Security Deposit
- 0.00
Sewer
- SepticTank
Tax Year
- 2024
The Range
- 0.00
Trash Expense
- 0.00
Utilities
- ElectricityConnected
View
- Lake
- Water
Virtual Tour Url
- https://www.propertypanorama.com/instaview/stellar/OM710780
Water Source
- Well
Year Built
- 1979
Zoning Code
- R1
Listings provided courtesy of The Hernando County Association of Realtors MLS.
Listing Data ©2025 REALTOR® Association of Citrus County
The information provided by this website is for the personal, non-commercial use of consumers and may not be used for any purpose other than to identify prospective properties consumers may be interested in purchasing.Display of MLS data is usually deemed reliable but is NOT guaranteed accurate.
Datafeed Last updated on October 24, 2025 @ 12:00 am
©2006-2025 brokerIDXsites.com - https://brokerIDXsites.com
Sign Up Now for Free!X
Call Direct: Brokerage Office: Mobile: 352.634.0712
Registration Benefits:
- New Listings & Price Reduction Updates sent directly to your email
- Create Your Own Property Search saved for your return visit.
- "Like" Listings and Create a Favorites List
* NOTICE: By creating your free profile, you authorize us to send you periodic emails about new listings that match your saved searches and related real estate information.If you provide your telephone number, you are giving us permission to call you in response to this request, even if this phone number is in the State and/or National Do Not Call Registry.
Already have an account? Login to your account.







































































































