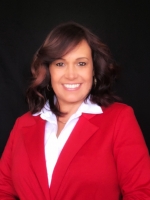
- Sandra Oller-Deem, ABR,GRI,PSA,REALTOR ®,SRES
- Tropic Shores Realty
- SERVICE THAT MOVES YOU
Contact Sandra Oller-Deem
Schedule A Showing
Request more information
- Home
- Property Search
- Search results
- 11251 54th Circle, Ocala, FL 34476
- MLS#: OM709641 ( Residential )
- Street Address: 11251 54th Circle
- Viewed: 2
- Price: $439,000
- Price sqft: $137
- Waterfront: No
- Year Built: 2021
- Bldg sqft: 3214
- Bedrooms: 4
- Total Baths: 3
- Full Baths: 3
- Garage / Parking Spaces: 3
- Additional Information
- Geolocation: 29.0611 / -82.2128
- County: MARION
- City: Ocala
- Zipcode: 34476
- Subdivision: Kingsland Country Estate
- Elementary School: Marion Oaks
- Middle School: Horizon Academy/Mar Oaks
- High School: West Port
- Provided by: ROBERT SLACK LLC
- DMCA Notice
-
DescriptionAbsolutely pristine 2021 Westin model home! This 4 bedroom, 3 bathroom, 3 car garage residence sits on an oversized .45 acre lot with no rear neighbors, offering the perfect blend of privacy and elegance in the sought after Kingsland Country Estate. Outshining new construction, this home is loaded with upgrades and thoughtful details throughout. From the moment you arrive, youll be impressed by its stunning curb appealmature landscaping, rain gutters, and striking stonework. A convenient side path leads you directly to the expansive back patio and screened lanai, ideal for year round enjoyment. Inside, a grand 8 foot double door entry welcomes you into soaring ceilings with crown molding, plantation shutters, and luxury vinyl plank flooring that flows seamlessly throughout. Designed for both comfort and entertaining, this home features a formal living room and a spacious great room. The chefs kitchen boasts white shaker cabinets, timeless subway tile backsplash, granite countertops, stainless steel appliances, a closet pantry, and a generous breakfast bar. The primary suite is a retreat in itself with a tray ceiling, stylish matching ceiling fan, dual sinks, soaking tub, shower, and an oversized closet. Perfect for multi generational living, one bedroom includes a convenient kitchenette for an in law suite, while the adjacent bath features grab bars and a lowered tub entry for added accessibility. Outside, enjoy a 12x24 workshop, invisible pet fencing, and your very own pear, apple, and key lime trees. Furnishings negotiable outside of home sale. All this, just 11 minutes from Hwy 200 with endless options for shopping, dining, fitness, and medical care. If youre seeking a newer, meticulously maintained home with abundant upgrades and versatile living space, this one is a must see!
All
Similar
Property Features
Possible Terms
- Cash
- Conventional
- FHA
- VaLoan
Appliances
- Dryer
- Dishwasher
- ElectricWaterHeater
- Microwave
- Range
- Refrigerator
- Washer
Association Amenities
- Other
Home Owners Association Fee
- 210.00
Home Owners Association Fee Includes
- Other
Builder Model
- WESTIN-R
Carport Spaces
- 0.00
Close Date
- 0000-00-00
Cooling
- CentralAir
- CeilingFans
Country
- US
Covered Spaces
- 0.00
Exterior Features
- SprinklerIrrigation
- RainGutters
Fencing
- Other
Flooring
- Vinyl
Garage Spaces
- 3.00
Heating
- Central
High School
- West Port High School
Insurance Expense
- 0.00
Interior Features
- TrayCeilings
- CeilingFans
- CrownMolding
- HighCeilings
- KitchenFamilyRoomCombo
- LivingDiningRoom
- MainLevelPrimary
- OpenFloorplan
- StoneCounters
- SplitBedrooms
- SmartHome
- WalkInClosets
- WindowTreatments
- SeparateFormalLivingRoom
Legal Description
- SEC 33 TWP 16 RGE 21 PLAT BOOK N PAGE 086 KINGSLAND COUNTRY ESTATES WHISPERING PINES AKA MARCO POLO VILLAGE II NBHDS RECORDED IN OR 3260-0594 BLK 2 LOT 128
Levels
- One
Living Area
- 2331.00
Lot Features
- Flat
- Level
- OutsideCityLimits
- OversizedLot
- Landscaped
Middle School
- Horizon Academy/Mar Oaks
Area Major
- 34476 - Ocala
Net Operating Income
- 0.00
Occupant Type
- Owner
Open Parking Spaces
- 0.00
Other Expense
- 0.00
Other Structures
- Sheds
- Workshop
Parcel Number
- 3506-002-128
Pet Deposit
- 0.00
Pets Allowed
- CatsOk
- DogsOk
- Yes
Property Type
- Residential
Roof
- Shingle
School Elementary
- Marion Oaks Elementary School
Security Deposit
- 0.00
Sewer
- SepticTank
Tax Year
- 2024
The Range
- 0.00
Trash Expense
- 0.00
Utilities
- MunicipalUtilities
View
- TreesWoods
Virtual Tour Url
- https://youtu.be/8hqHlrH7kwc?si=PUXHtn2QHNqK4DHe
Water Source
- Public
Year Built
- 2021
Zoning Code
- R1
Listings provided courtesy of The Hernando County Association of Realtors MLS.
Listing Data ©2025 REALTOR® Association of Citrus County
The information provided by this website is for the personal, non-commercial use of consumers and may not be used for any purpose other than to identify prospective properties consumers may be interested in purchasing.Display of MLS data is usually deemed reliable but is NOT guaranteed accurate.
Datafeed Last updated on September 18, 2025 @ 12:00 am
©2006-2025 brokerIDXsites.com - https://brokerIDXsites.com
Sign Up Now for Free!X
Call Direct: Brokerage Office: Mobile: 352.634.0712
Registration Benefits:
- New Listings & Price Reduction Updates sent directly to your email
- Create Your Own Property Search saved for your return visit.
- "Like" Listings and Create a Favorites List
* NOTICE: By creating your free profile, you authorize us to send you periodic emails about new listings that match your saved searches and related real estate information.If you provide your telephone number, you are giving us permission to call you in response to this request, even if this phone number is in the State and/or National Do Not Call Registry.
Already have an account? Login to your account.
















































