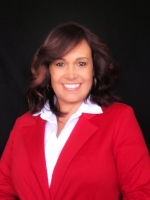
- Sandra Oller-Deem, ABR,GRI,PSA,REALTOR ®,SRES
- Tropic Shores Realty
- SERVICE THAT MOVES YOU
Contact Sandra Oller-Deem
Schedule A Showing
Request more information
- Home
- Property Search
- Search results
- 6045 99th Place, Belleview, FL 34420
- MLS#: OM700607 ( Single Family )
- Street Address: 6045 99th Place
- Viewed: 13
- Price: $485,000
- Price sqft: $137
- Waterfront: No
- Year Built: 2006
- Bldg sqft: 3540
- Bedrooms: 3
- Total Baths: 3
- Full Baths: 2
- 1/2 Baths: 1
- Garage / Parking Spaces: 2
- Days On Market: 79
- Additional Information
- Geolocation: 29.0804 / -82.0483
- County: MARION
- City: Belleview
- Zipcode: 34420
- Subdivision: Baseline Ranchettes
- Elementary School: Belleview
- Middle School: Belleview
- High School: Belleview
- Provided by: OMEGAALPHA REALTY, INC.
- DMCA Notice
-
DescriptionMetal Roof! Sellers are motivated and are willing to contribute toward the buyers closing costs. Welcome home to this custom built home located in the Baseline Ranchettes Community. This home boasts over 2,300 square feet of living space complete with a screened in pool on 1.27 acres of land on a private road. This home is an entertainer's dream. As you approach the home you will enter the the front screened porch leading to the entry that welcomes you to the main living area featuring a view straight through to the the screened in Lanai and pool. The main living space has tile flooring creating a seamless flow for easy maintenance. The large kitchen is equipped with all stainless steel appliances, granite counter tops, and custom wood cabinets. The primary suite features bamboo flooring and double doors that lead out to the pool area. The primary bathroom has a spa like feel with double vanities, a garden soaker tub and large walk in granite shower with double shower heads. The space is complete with his and hers closets allowing plenty of storage space. The guest bedrooms share a Jack and Jill bathroom with a large vanity and a tub and shower combo. The main living area includes a study/den and a formal dining room as well as a half bath for guests. This home is nestled on a large parcel of land conveniently located just outside the town of Belleview and just a few minutes drive to Ocala and The Villages allowing endless shopping, dining and entertainment options. Call today to schedule a private showing.
All
Similar
Property Features
Possible Terms
- Cash
- Conventional
- FHA
- UsdaLoan
- VaLoan
Possible Terms
- Cash
- Conventional
- FHA
- UsdaLoan
- VaLoan
Property Type
- Single Family
Views
- 13
Listings provided courtesy of The Hernando County Association of Realtors MLS.
Listing Data ©2025 REALTOR® Association of Citrus County
The information provided by this website is for the personal, non-commercial use of consumers and may not be used for any purpose other than to identify prospective properties consumers may be interested in purchasing.Display of MLS data is usually deemed reliable but is NOT guaranteed accurate.
Datafeed Last updated on July 21, 2025 @ 12:00 am
©2006-2025 brokerIDXsites.com - https://brokerIDXsites.com
Sign Up Now for Free!X
Call Direct: Brokerage Office: Mobile: 352.634.0712
Registration Benefits:
- New Listings & Price Reduction Updates sent directly to your email
- Create Your Own Property Search saved for your return visit.
- "Like" Listings and Create a Favorites List
* NOTICE: By creating your free profile, you authorize us to send you periodic emails about new listings that match your saved searches and related real estate information.If you provide your telephone number, you are giving us permission to call you in response to this request, even if this phone number is in the State and/or National Do Not Call Registry.
Already have an account? Login to your account.















































