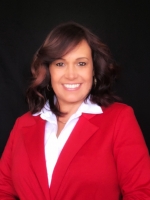
- Sandra Oller-Deem, ABR,GRI,PSA,REALTOR ®,SRES
- Tropic Shores Realty
- SERVICE THAT MOVES YOU
Contact Sandra Oller-Deem
Schedule A Showing
Request more information
- Home
- Property Search
- Search results
- 5090 80th Avenue Road, Ocala, FL 34482
- MLS#: OM699732 ( Residential )
- Street Address: 5090 80th Avenue Road
- Viewed: 4
- Price: $889,000
- Price sqft: $171
- Waterfront: No
- Year Built: 2021
- Bldg sqft: 5191
- Bedrooms: 3
- Total Baths: 3
- Full Baths: 3
- Garage / Parking Spaces: 3
- Days On Market: 20
- Additional Information
- Geolocation: 29.2401 / -82.2528
- County: MARION
- City: Ocala
- Zipcode: 34482
- Subdivision: Golden Hills Turf & Country Cl
- Elementary School: Fessenden Elementary School
- Middle School: North Marion Middle School
- High School: West Port High School
- Provided by: OCALA BROKERS & ASSOCIATES
- DMCA Notice
-
DescriptionWelcome to your dream home in the highly sought after Golden Hills community, perfectly situated on the 10th hole of the Ocala National Golf Course. This beautifully maintained 3 bedroom, 3 bathroom residence offers the ideal blend of elegance, comfort, and functionality. Step inside to find formal living and dining areas complemented by a spacious open concept layout. The gourmet kitchen is a chefs dream, featuring leathered granite countertops, custom cabinetry, an oversized island, and a walk in pantry perfect for entertaining and everyday living. The luxurious owners suite is a private retreat, complete with tray ceilings, French doors leading to the screened lanai, an expansive ensuite bath with dual shower heads (including built ins), split vanities, and an oversized walk in closet with a built in dresser for ultimate convenience. This split floor plan provides privacy for the two guest bedrooms, each adorned with charming plantation shutters found throughout the home. A generous laundry room includes cabinetry and a utility sink for added ease. Enjoy the Florida lifestyle from your screened lanai, ideal for relaxing or watching golfers tee off. The fenced backyard offers a safe space for pets, while the oversized garage features a second utility sink, ample storage, and a fully floored attic area above for even more room. Don't miss this opportunity to live in comfort and style, right on one of Ocalas most picturesque golf courses! Priced at below recent appraisal!
All
Similar
Property Features
Possible Terms
- Cash
- Conventional
Appliances
- BuiltInOven
- Cooktop
- Dishwasher
- ElectricWaterHeater
- Freezer
- Disposal
- Microwave
- Range
- Refrigerator
- WaterSoftener
- WaterPurifier
Home Owners Association Fee
- 200.00
Home Owners Association Fee Includes
- MaintenanceGrounds
Carport Spaces
- 0.00
Close Date
- 0000-00-00
Cooling
- CentralAir
- CeilingFans
Country
- US
Covered Spaces
- 0.00
Exterior Features
- FrenchPatioDoors
- SprinklerIrrigation
- Lighting
- RainGutters
Fencing
- Fenced
Flooring
- LuxuryVinyl
Garage Spaces
- 3.00
Heating
- Central
- Electric
High School
- West Port High School
Insurance Expense
- 0.00
Interior Features
- CeilingFans
- CofferedCeilings
- HighCeilings
- KitchenFamilyRoomCombo
- MainLevelPrimary
- OpenFloorplan
- StoneCounters
- SplitBedrooms
- WalkInClosets
- WindowTreatments
- SeparateFormalDiningRoom
- SeparateFormalLivingRoom
Legal Description
- SEC 25 TWP 14 RGE 20 PLAT BOOK H PAGE 011 GOLDEN HILLS TURF & COUNTRY CLUB BLK 8 LOT 107
Levels
- One
Living Area
- 3384.00
Lot Features
- Cleared
- Landscaped
- OutsideCityLimits
- OnGolfCourse
Middle School
- North Marion Middle School
Area Major
- 34482 - Ocala
Net Operating Income
- 0.00
Occupant Type
- Owner
Open Parking Spaces
- 0.00
Other Expense
- 0.00
Parcel Number
- 1357-008-107
Parking Features
- Garage
- GolfCartGarage
- GarageDoorOpener
- GarageFacesSide
Pet Deposit
- 0.00
Pets Allowed
- Yes
Possession
- CloseOfEscrow
Property Type
- Residential
Roof
- Shingle
School Elementary
- Fessenden Elementary School
Security Deposit
- 0.00
Sewer
- SepticTank
Tax Year
- 2024
The Range
- 0.00
Trash Expense
- 0.00
Utilities
- ElectricityConnected
- WaterConnected
- WaterNotAvailable
View
- GolfCourse
Virtual Tour Url
- https://www.propertypanorama.com/instaview/stellar/OM699732
Water Source
- None
Year Built
- 2021
Zoning Code
- R1
Listings provided courtesy of The Hernando County Association of Realtors MLS.
Listing Data ©2025 REALTOR® Association of Citrus County
The information provided by this website is for the personal, non-commercial use of consumers and may not be used for any purpose other than to identify prospective properties consumers may be interested in purchasing.Display of MLS data is usually deemed reliable but is NOT guaranteed accurate.
Datafeed Last updated on May 9, 2025 @ 12:00 am
©2006-2025 brokerIDXsites.com - https://brokerIDXsites.com
Sign Up Now for Free!X
Call Direct: Brokerage Office: Mobile: 352.634.0712
Registration Benefits:
- New Listings & Price Reduction Updates sent directly to your email
- Create Your Own Property Search saved for your return visit.
- "Like" Listings and Create a Favorites List
* NOTICE: By creating your free profile, you authorize us to send you periodic emails about new listings that match your saved searches and related real estate information.If you provide your telephone number, you are giving us permission to call you in response to this request, even if this phone number is in the State and/or National Do Not Call Registry.
Already have an account? Login to your account.
























































