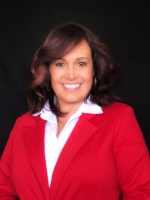
- Sandra Oller-Deem, ABR,GRI,PSA,REALTOR ®,SRES
- Tropic Shores Realty
- SERVICE THAT MOVES YOU
Contact Sandra Oller-Deem
Schedule A Showing
Request more information
- Home
- Property Search
- Search results
- 6656 179th Court Road, Dunnellon, FL 34432
- MLS#: GC529137 ( Residential )
- Street Address: 6656 179th Court Road
- Viewed: 23
- Price: $619,900
- Price sqft: $168
- Waterfront: No
- Year Built: 2008
- Bldg sqft: 3689
- Bedrooms: 3
- Total Baths: 3
- Full Baths: 3
- Garage / Parking Spaces: 2
- Days On Market: 123
- Additional Information
- Geolocation: 29.1211 / -82.4193
- County: MARION
- City: Dunnellon
- Zipcode: 34432
- Subdivision: Juliette Falls
- Elementary School: Dunnellon
- Middle School: Dunnellon
- High School: Dunnellon
- Provided by: KELLER WILLIAMS GAINESVILLE REALTY PARTNERS
- DMCA Notice
-
DescriptionThis is the lowest priced Arthur Rutenburg pool home in the coveted, gated golf community of Juliette Falls. This 3 bedroom, 3 bathroom (plus office) home spans over 2600 square feet and is brimming with impressive upgrades. As you walk inside youll find tile flooring, soaring raised ceilings with detail work, and open spaces all overlooking the sparkling pool and outdoor kitchen. To the left of the entry youll find the dining room with built in wine bar, and to the right is the spacious office, bonus room, or fourth bedroom. Overlooking the open living room is a spectacular kitchen boasting a nearly 20 foot long wall of custom cabinetry, updated appliances (including an induction cooktop with optional gas stub out and a built in oven and microwave), granite counter tops, a walk in pantry, a breakfast bar and spacious breakfast nook. Behind the kitchen is a massive utility room with walk in storage closet, two guest bedrooms, and two bathrooms (one en suite, one shared). On the opposite end of the home is an expansive primary suite, the king sized bedroom features raised ceilings, a sitting area, two walk in closets, and a spa like bathroom with separate vanities, jacuzzi tub, shower, and water closet. The outdoor living space is just as upgraded as the rest of the home! Youll find a beautifully refinished pool with paver pool deck, a hot tub, multiple fountains, a dog run, and best of all, a huge outdoor chefs kitchen with granite counter tops, a flat top grill, a bbq grill, sink, and fridge perfect for entertaining! Other notable upgrades and improvements include: 2020 HVAC, 2021 hot water heater, 2020 exterior paint, 2021 re screening of pool enclosure, 2022 pool pump & salt cell, 2022 irrigation well, and a WHOLE HOME GENERATOR. This home is the definition of turn key, take a look today, youll be glad you did! *Fiber optic internet and DirectTV are also available and the household water is publicly supplied by FGUA and grass is irrigated via the well.*
All
Similar
Property Features
Possible Terms
- Cash
- Conventional
- VaLoan
Appliances
- BuiltInOven
- Cooktop
- Dryer
- Dishwasher
- Disposal
- Microwave
- Range
- Refrigerator
- TanklessWaterHeater
- WineRefrigerator
Home Owners Association Fee
- 110.00
Carport Spaces
- 0.00
Close Date
- 0000-00-00
Cooling
- CentralAir
Country
- US
Covered Spaces
- 0.00
Exterior Features
- DogRun
- SprinklerIrrigation
- Lighting
- OutdoorGrill
- OutdoorKitchen
Flooring
- Carpet
- LuxuryVinyl
- Tile
Garage Spaces
- 2.00
Heating
- Electric
High School
- Dunnellon High School
Insurance Expense
- 0.00
Interior Features
- TrayCeilings
- CrownMolding
- EatInKitchen
- HighCeilings
- OpenFloorplan
- StoneCounters
- SplitBedrooms
- SolidSurfaceCounters
- WalkInClosets
- WindowTreatments
Legal Description
- SEC 05 TWP 16 RGE 19 PLAT BOOK 011 PAGE 111 JULIETTE FALLS SECOND REPLAT LOT 244
Levels
- One
Living Area
- 2641.00
Lot Features
- Landscaped
Middle School
- Dunnellon Middle School
Area Major
- 34432 - Dunnellon
Net Operating Income
- 0.00
Occupant Type
- Vacant
Open Parking Spaces
- 0.00
Other Expense
- 0.00
Other Structures
- KennelDogRun
- OutdoorKitchen
Parcel Number
- 34546-244-00
Parking Features
- Garage
- GarageDoorOpener
- ParkingPad
Pet Deposit
- 0.00
Pets Allowed
- Yes
Pool Features
- Heated
- InGround
- ScreenEnclosure
- SaltWater
Property Type
- Residential
Roof
- Tile
School Elementary
- Dunnellon Elementary School
Security Deposit
- 0.00
Sewer
- PublicSewer
Tax Year
- 2024
The Range
- 0.00
Trash Expense
- 0.00
Utilities
- CableAvailable
- ElectricityConnected
- HighSpeedInternetAvailable
- Propane
- PhoneAvailable
- SewerConnected
- UndergroundUtilities
- WaterConnected
View
- TreesWoods
Views
- 23
Virtual Tour Url
- https://dl.dropboxusercontent.com/scl/fi/03t8kf5nseosbt7bohjv7/6656-SW-179th-Ct-Rd-Dunnellon-FL-34432-USA-FB2.mp4?rlkey=zvmkf0p3bmm0mouel8wkhdxo1&raw=1
Water Source
- Public
- SeeRemarks
- Well
Year Built
- 2008
Zoning Code
- PUD
Listings provided courtesy of The Hernando County Association of Realtors MLS.
Listing Data ©2025 REALTOR® Association of Citrus County
The information provided by this website is for the personal, non-commercial use of consumers and may not be used for any purpose other than to identify prospective properties consumers may be interested in purchasing.Display of MLS data is usually deemed reliable but is NOT guaranteed accurate.
Datafeed Last updated on July 21, 2025 @ 12:00 am
©2006-2025 brokerIDXsites.com - https://brokerIDXsites.com
Sign Up Now for Free!X
Call Direct: Brokerage Office: Mobile: 352.634.0712
Registration Benefits:
- New Listings & Price Reduction Updates sent directly to your email
- Create Your Own Property Search saved for your return visit.
- "Like" Listings and Create a Favorites List
* NOTICE: By creating your free profile, you authorize us to send you periodic emails about new listings that match your saved searches and related real estate information.If you provide your telephone number, you are giving us permission to call you in response to this request, even if this phone number is in the State and/or National Do Not Call Registry.
Already have an account? Login to your account.


















































