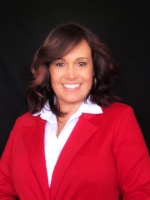
- Sandra Oller-Deem, ABR,GRI,PSA,REALTOR ®,SRES
- Tropic Shores Realty
- SERVICE THAT MOVES YOU
Contact Sandra Oller-Deem
Schedule A Showing
Request more information
- Home
- Property Search
- Search results
- 7128 113th Lane, Belleview, FL 34420
- MLS#: OM694993 ( Residential )
- Street Address: 7128 113th Lane
- Viewed: 17
- Price: $328,990
- Price sqft: $126
- Waterfront: No
- Year Built: 2025
- Bldg sqft: 2605
- Bedrooms: 5
- Total Baths: 3
- Full Baths: 3
- Garage / Parking Spaces: 2
- Days On Market: 114
- Additional Information
- Geolocation: 29.0555 / -82.034
- County: MARION
- City: Belleview
- Zipcode: 34420
- Subdivision: Autumn Glen
- Elementary School: Belleview Elementary School
- Middle School: Belleview Middle School
- High School: Belleview High School
- Provided by: DR HORTON REALTY OF WEST CENTRAL FLORIDA
- DMCA Notice
-
DescriptionOne or more photo(s) has been virtually staged. Under Construction. Elevate your lifestyle in this two story home boasting 5 bedrooms and 3 bathrooms. The thoughtful design provides a perfect balance of functionality and style. The kitchen boasts a center island and stainless steel range, refrigerator, microwave, and built in dishwasher. The well designed layout provides privacy with 5 bedrooms, while the 3 bathrooms showcase modern amenities. The primary bedroom has an ensuite bathroom and walk in closets. The laundry room comes complete with a washer and dryer. With ample room for entertaining, welcome to a home where each story unfolds to reveal the perfect blend of architectural elegance and practical living spaces. The state of the art technology enhances convenience within the home. Pictures, photographs, colors, features, and sizes are for illustration purposes only and will vary from the homes as built. Home and community information including pricing, included features, terms, availability and amenities are subject to change and prior sale at any time without notice or obligation. CRC057592.
All
Similar
Property Features
Appliances
- Dryer
- Dishwasher
- Microwave
- Range
- Refrigerator
- Washer
Home Owners Association Fee
- 35.00
Builder Model
- Hayden
Builder Name
- D.R. Horton INC
Carport Spaces
- 0.00
Close Date
- 0000-00-00
Cooling
- CentralAir
Country
- US
Covered Spaces
- 0.00
Exterior Features
- SprinklerIrrigation
Flooring
- Carpet
- CeramicTile
Garage Spaces
- 2.00
Heating
- Central
- HeatPump
High School
- Belleview High School
Insurance Expense
- 0.00
Interior Features
- OpenFloorplan
Legal Description
- SEC 32 TWP 16 RGE 23 PLAT BOOK 016 PAGE 090 AUTUMN GLEN PHASE 2 LOT 16
Levels
- Two
Living Area
- 2605.00
Middle School
- Belleview Middle School
Area Major
- 34420 - Belleview
Net Operating Income
- 0.00
New Construction Yes / No
- Yes
Occupant Type
- Vacant
Open Parking Spaces
- 0.00
Other Expense
- 0.00
Parcel Number
- 3878-200-016
Pet Deposit
- 0.00
Pets Allowed
- BreedRestrictions
Property Condition
- UnderConstruction
Property Type
- Residential
Roof
- Shingle
School Elementary
- Belleview Elementary School
Security Deposit
- 0.00
Sewer
- PublicSewer
Tax Year
- 2024
The Range
- 0.00
Trash Expense
- 0.00
Utilities
- Other
Views
- 17
Virtual Tour Url
- https://www.propertypanorama.com/instaview/stellar/OM694993
Water Source
- Public
Year Built
- 2025
Zoning Code
- PUD
Listings provided courtesy of The Hernando County Association of Realtors MLS.
Listing Data ©2025 REALTOR® Association of Citrus County
The information provided by this website is for the personal, non-commercial use of consumers and may not be used for any purpose other than to identify prospective properties consumers may be interested in purchasing.Display of MLS data is usually deemed reliable but is NOT guaranteed accurate.
Datafeed Last updated on June 6, 2025 @ 12:00 am
©2006-2025 brokerIDXsites.com - https://brokerIDXsites.com
Sign Up Now for Free!X
Call Direct: Brokerage Office: Mobile: 352.634.0712
Registration Benefits:
- New Listings & Price Reduction Updates sent directly to your email
- Create Your Own Property Search saved for your return visit.
- "Like" Listings and Create a Favorites List
* NOTICE: By creating your free profile, you authorize us to send you periodic emails about new listings that match your saved searches and related real estate information.If you provide your telephone number, you are giving us permission to call you in response to this request, even if this phone number is in the State and/or National Do Not Call Registry.
Already have an account? Login to your account.





















