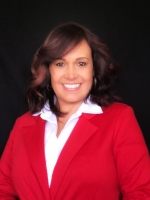
- Sandra Oller-Deem, ABR,GRI,PSA,REALTOR ®,SRES
- Tropic Shores Realty
- SERVICE THAT MOVES YOU
Contact Sandra Oller-Deem
Schedule A Showing
Request more information
- Home
- Property Search
- Search results
- 1083 65th Circle, Ocala, FL 34472
- MLS#: OM694811 ( Residential )
- Street Address: 1083 65th Circle
- Viewed: 30
- Price: $369,000
- Price sqft: $126
- Waterfront: No
- Year Built: 2017
- Bldg sqft: 2922
- Bedrooms: 4
- Total Baths: 3
- Full Baths: 3
- Garage / Parking Spaces: 2
- Days On Market: 161
- Additional Information
- Geolocation: 29.1764 / -82.0375
- County: MARION
- City: Ocala
- Zipcode: 34472
- Subdivision: Deer Path Ph 3
- Provided by: REAL BROKER, LLC
- DMCA Notice
-
DescriptionDiscover the opportunity to own this move in ready 4 bedroom, 3 bath residence located in the exclusive Deer Path community. As you arrive, you're greeted by beautiful landscaping and a stacked stone accented portico with a glass sidelight front door, welcoming you into this stunning home featuring a spacious split plan layout. The living room showcases luxurious wood look tile plank flooring, oversized baseboards, volume ceilings, and a glass inset French door that opens to a large screened in lanai overlooking a serene backyard. This well planned home provides plenty of versatile and desirable living space, including a formal dining room, a bonus office/flex space, and a well appointed chef's kitchen. The kitchen boasts granite look countertops, stainless steel appliances, a closet pantry, bar height seating, and a breakfast nook with a bay window for casual dining options. The bright and airy owner's suite offers a stunning hexagonal tray ceiling with crown molding accents, double walk in closets, and direct access to the lanai. The en suite bath is tastefully designed with dual vanities, a tile lined walk in shower, and a separate garden tub for spa like relaxation. Additionally, this property includes a thoughtfully designed fourth bedroom with an ensuite bathroom featuring a walk in shower. Adjacent to this bedroom, you'll find a versatile bonus room, making it an ideal in law suite, recreation room, study/library, home office, or the ultimate guest suite. As a delightful bonus, unwind in the large hot tub and savor outdoor moments in your private fenced in backyard, providing a serene and secluded space for relaxation and enjoyment. This home is perfect for those seeking a comfortable and stylish living space, while enjoying a prime location conveniently situated near a variety of shopping centers, dining options, medical facilities, and public parksensuring that everything you need is within easy reach. Don't miss your chance to become the proud new owner of this remarkable property.
All
Similar
Property Features
Possible Terms
- Cash
- Conventional
- FHA
- VaLoan
Appliances
- Dishwasher
- ElectricWaterHeater
- Disposal
- Microwave
- Range
- Refrigerator
Home Owners Association Fee
- 250.00
Carport Spaces
- 0.00
Close Date
- 0000-00-00
Cooling
- CentralAir
- CeilingFans
Country
- US
Covered Spaces
- 0.00
Exterior Features
- RainGutters
Flooring
- Carpet
- Tile
Garage Spaces
- 2.00
Heating
- Central
- Electric
- HeatPump
Insurance Expense
- 0.00
Interior Features
- TrayCeilings
- CeilingFans
- EatInKitchen
- HighCeilings
- MainLevelPrimary
- OpenFloorplan
- StoneCounters
- SplitBedrooms
- WalkInClosets
- WindowTreatments
- SeparateFormalDiningRoom
Legal Description
- SEC 19 TWP 15 RGE 23 PLAT BOOK 008 PAGE 187 DEER PATH PHASE 3 BLK A LOT 48
Levels
- One
Living Area
- 2247.00
Lot Features
- Cleared
- Landscaped
Area Major
- 34472 - Ocala
Net Operating Income
- 0.00
Occupant Type
- Vacant
Open Parking Spaces
- 0.00
Other Expense
- 0.00
Parcel Number
- 3187-001-048
Pet Deposit
- 0.00
Pets Allowed
- Yes
Property Type
- Residential
Roof
- Shingle
Security Deposit
- 0.00
Sewer
- PublicSewer
Tax Year
- 2024
The Range
- 0.00
Trash Expense
- 0.00
Utilities
- CableAvailable
- ElectricityConnected
- HighSpeedInternetAvailable
- MunicipalUtilities
- SewerConnected
- UndergroundUtilities
- WaterConnected
Views
- 30
Virtual Tour Url
- https://www.propertypanorama.com/instaview/stellar/OM694811
Water Source
- Public
Year Built
- 2017
Zoning Code
- R3
Listings provided courtesy of The Hernando County Association of Realtors MLS.
Listing Data ©2025 REALTOR® Association of Citrus County
The information provided by this website is for the personal, non-commercial use of consumers and may not be used for any purpose other than to identify prospective properties consumers may be interested in purchasing.Display of MLS data is usually deemed reliable but is NOT guaranteed accurate.
Datafeed Last updated on July 22, 2025 @ 12:00 am
©2006-2025 brokerIDXsites.com - https://brokerIDXsites.com
Sign Up Now for Free!X
Call Direct: Brokerage Office: Mobile: 352.634.0712
Registration Benefits:
- New Listings & Price Reduction Updates sent directly to your email
- Create Your Own Property Search saved for your return visit.
- "Like" Listings and Create a Favorites List
* NOTICE: By creating your free profile, you authorize us to send you periodic emails about new listings that match your saved searches and related real estate information.If you provide your telephone number, you are giving us permission to call you in response to this request, even if this phone number is in the State and/or National Do Not Call Registry.
Already have an account? Login to your account.















































