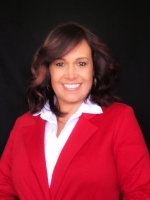
- Sandra Oller-Deem, ABR,GRI,PSA,REALTOR ®,SRES
- Tropic Shores Realty
- SERVICE THAT MOVES YOU
Contact Sandra Oller-Deem
Schedule A Showing
Request more information
- Home
- Property Search
- Search results
- 8796 83rd Circle, Ocala, FL 34481
- MLS#: OM693805 ( Residential )
- Street Address: 8796 83rd Circle
- Viewed: 3
- Price: $274,900
- Price sqft: $105
- Waterfront: No
- Year Built: 2005
- Bldg sqft: 2626
- Bedrooms: 3
- Total Baths: 2
- Full Baths: 2
- Garage / Parking Spaces: 2
- Days On Market: 235
- Additional Information
- Geolocation: 29.0966 / -82.2556
- County: MARION
- City: Ocala
- Zipcode: 34481
- Subdivision: Candler Hills East
- Provided by: RE/MAX FOXFIRE - HWY 40
- DMCA Notice
-
DescriptionHUGE PRICE DROP!!! Welcome to this move in ready Ayreshire located in a lovely established neighborhood within Candler Hills. As you pull up to the curb you will love the xeriscaped yard which saves money on your irrigation bills. The brick paver driveway and walk to the front door set the scene for this beautiful home. Showcasing 9'4" ceilings throughout, Luxury Vinyl, Tile and Laminate flooring throughout the home, this home combines looks and functionality all at once. The living room features an electric fireplace with a blower for added ambiance and warmth. The kitchen features, quartz counters and maple cabinets. Natural gas is piped into this home so the stove, water heater, furnace and dryer will all work to save you money on your utility bills. The bedrooms are set in a split plan to give you and your guests the best in privacy. The primary bedroom is huge and features a walk in closet, and the primary bath has a walk in shower! The commode in the primary bath has a bidet attachment! The interior laundry room has a built in sink and the washer and dryer are included with this home! The garage has a service door and attic storage. The pie shaped lot gives you added privacy from your neighbors. The large screened in lanai looks onto extensive landscaping that provides a private setting to either enjoy a quiet evening or to entertain your family and friends. Schedule your private tour of this home today!
All
Similar
Property Features
Possible Terms
- Cash
- Conventional
Accessibility Features
- WheelchairAccess
Appliances
- Dryer
- Dishwasher
- Disposal
- GasWaterHeater
- Microwave
- Range
- Refrigerator
- Washer
Association Amenities
- BasketballCourt
- Clubhouse
- Elevators
- FitnessCenter
- GolfCourse
- Gated
- Pickleball
- Park
- Pool
- RecreationFacilities
- Racquetball
- ShuffleboardCourt
- Sauna
- SpaHotTub
- Storage
- TennisCourts
- Trails
Home Owners Association Fee
- 336.29
Home Owners Association Fee Includes
- AssociationManagement
- CommonAreas
- Pools
- RecreationFacilities
- ReserveFund
- RoadMaintenance
- Security
- Taxes
- Trash
Builder Model
- Ayreshire
Builder Name
- Colen Built
Carport Spaces
- 0.00
Close Date
- 0000-00-00
Cooling
- CentralAir
- CeilingFans
Country
- US
Covered Spaces
- 0.00
Exterior Features
- SprinklerIrrigation
- Lighting
- RainGutters
Flooring
- Laminate
- LuxuryVinyl
- Tile
Garage Spaces
- 2.00
Green Energy Efficient
- Appliances
- Hvac
- Insulation
- Roof
- Thermostat
- WaterHeater
- Windows
Heating
- Central
- Gas
Insurance Expense
- 0.00
Interior Features
- CeilingFans
- EatInKitchen
- HighCeilings
- LivingDiningRoom
- MainLevelPrimary
- StoneCounters
- SplitBedrooms
- WalkInClosets
- WindowTreatments
Legal Description
- SEC 13 TWP 16 RGE 20 PLAT BOOK 008 PAGE 090 CANDLER HILLS EAST PH 1 UNITS B.C.D.F.G BLK 10 LOT 34
Levels
- One
Living Area
- 1726.00
Lot Features
- Flat
- NearGolfCourse
- Level
- OutsideCityLimits
- OversizedLot
- PrivateRoad
- BuyerApprovalRequired
- Landscaped
Area Major
- 34481 - Ocala
Net Operating Income
- 0.00
Occupant Type
- Vacant
Open Parking Spaces
- 0.00
Other Expense
- 0.00
Parcel Number
- 3531-0610-34
Parking Features
- Covered
- Driveway
- Garage
- GarageDoorOpener
Pet Deposit
- 0.00
Pets Allowed
- CatsOk
- DogsOk
- Yes
Pool Features
- Association
- Community
Possession
- CloseOfEscrow
Property Condition
- NewConstruction
Property Type
- Residential
Roof
- Shingle
Security Deposit
- 0.00
Sewer
- PrivateSewer
Style
- Florida
Tax Year
- 2024
The Range
- 0.00
Trash Expense
- 0.00
Utilities
- ElectricityConnected
- NaturalGasConnected
- HighSpeedInternetAvailable
- SewerConnected
- UndergroundUtilities
- WaterConnected
View
- Garden
Virtual Tour Url
- https://www.propertypanorama.com/instaview/stellar/OM693805
Water Source
- Private
Year Built
- 2005
Zoning Code
- PUD
Listings provided courtesy of The Hernando County Association of Realtors MLS.
Listing Data ©2025 REALTOR® Association of Citrus County
The information provided by this website is for the personal, non-commercial use of consumers and may not be used for any purpose other than to identify prospective properties consumers may be interested in purchasing.Display of MLS data is usually deemed reliable but is NOT guaranteed accurate.
Datafeed Last updated on September 18, 2025 @ 12:00 am
©2006-2025 brokerIDXsites.com - https://brokerIDXsites.com
Sign Up Now for Free!X
Call Direct: Brokerage Office: Mobile: 352.634.0712
Registration Benefits:
- New Listings & Price Reduction Updates sent directly to your email
- Create Your Own Property Search saved for your return visit.
- "Like" Listings and Create a Favorites List
* NOTICE: By creating your free profile, you authorize us to send you periodic emails about new listings that match your saved searches and related real estate information.If you provide your telephone number, you are giving us permission to call you in response to this request, even if this phone number is in the State and/or National Do Not Call Registry.
Already have an account? Login to your account.














































