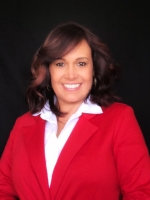
- Sandra Oller-Deem, ABR,GRI,PSA,REALTOR ®,SRES
- Tropic Shores Realty
- SERVICE THAT MOVES YOU
Contact Sandra Oller-Deem
Schedule A Showing
Request more information
- Home
- Property Search
- Search results
- 4898 Southern Valley Loop, Brooksville, FL 34601
- MLS#: 2255403 ( Single Family )
- Street Address: 4898 Southern Valley Loop
- Viewed: 60
- Price: $5,600
- Price sqft: $1
- Waterfront: No
- Year Built: 2024
- Bldg sqft: 4100
- Bedrooms: 5
- Total Baths: 5
- Full Baths: 4
- 1/2 Baths: 1
- Garage / Parking Spaces: 3
- Additional Information
- Geolocation: 29 / -82
- County: HERNANDO
- City: Brooksville
- Zipcode: 34601
- Subdivision: Southern Hills
- Elementary School: Brooksville
- Middle School: Parrott
- High School: Hernando
- Provided by: Bridge Point Business Real Est

- DMCA Notice
-
DescriptionWelcome to this exquisite 5 bedroom, 4.5 bathroom custom home with a 3 car garage, perfectly situated on a golf course in one of the area's most beautiful, gated communities of Southern Hills. Surrounded by rolling hills and majestic oaks, this property offers both luxury and tranquility with easy access to Tampa via Hwy 41.H Step onto the large front porch and into a home filled with character12 foot ceilings, wood beam accents, and an open floor plan designed for modern living. The spacious great room features sliding glass doors that open to a covered lanai, showcasing breathtaking golf course views. The gourmet kitchen boasts granite countertops, stainless steel appliances, a coffee bar, a giant walk in pantry, and a charming dining area with a farmhouse table. This home is ideal for multigenerational living, with two ensuite bedrooms. The main level primary suite offers abundant natural light, a spa like bathroom with dual vanities, a garden tub, walk in shower, and an oversized walk in closet. A second large ensuite also features tray ceilings, a double vanity, walk in shower, and spacious walk in closet. An additional downstairs bedroom is paired with its own full bath, plus a convenient half bath near the garage entry and laundry room. Upstairs, you'll find a versatile family room, a craft room, and two more generously sized bedrooms, each with walk in closets, and a full bath. This home truly has it allspace, style, and a highly desirable location in a sought after neighborhood. Don't miss the opportunity to call this spectacular property your new home
All
Similar
Property Features
Property Type
- Single Family
Views
- 60
Listings provided courtesy of The Hernando County Association of Realtors MLS.
Listing Data ©2025 REALTOR® Association of Citrus County
The information provided by this website is for the personal, non-commercial use of consumers and may not be used for any purpose other than to identify prospective properties consumers may be interested in purchasing.Display of MLS data is usually deemed reliable but is NOT guaranteed accurate.
Datafeed Last updated on December 22, 2025 @ 12:00 am
©2006-2025 brokerIDXsites.com - https://brokerIDXsites.com
Sign Up Now for Free!X
Call Direct: Brokerage Office: Mobile: 352.634.0712
Registration Benefits:
- New Listings & Price Reduction Updates sent directly to your email
- Create Your Own Property Search saved for your return visit.
- "Like" Listings and Create a Favorites List
* NOTICE: By creating your free profile, you authorize us to send you periodic emails about new listings that match your saved searches and related real estate information.If you provide your telephone number, you are giving us permission to call you in response to this request, even if this phone number is in the State and/or National Do Not Call Registry.
Already have an account? Login to your account.



