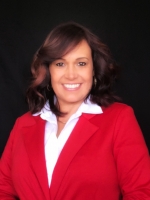
- Sandra Oller-Deem, ABR,GRI,PSA,REALTOR ®,SRES
- Tropic Shores Realty
- SERVICE THAT MOVES YOU
Contact Sandra Oller-Deem
Schedule A Showing
Request more information
- Home
- Property Search
- Search results
- 2426 Sumter Avenue, Lake Panasoffkee, FL 33538
- MLS#: 846340 ( Residential )
- Street Address: 2426 Sumter Avenue
- Viewed: 2
- Price: $600,000
- Price sqft: $236
- Waterfront: No
- Year Built: 1994
- Bldg sqft: 2539
- Bedrooms: 3
- Total Baths: 2
- Full Baths: 2
- Days On Market: 2
- Additional Information
- County: SUMTER
- City: Lake Panasoffkee
- Zipcode: 33538
- Subdivision: Not On List

- DMCA Notice
-
DescriptionThis stunning property provides a 3 bedroom, 2 bathroom home with 2019 roof in Lake Panasoffkee, FL offers a wooded retreat on 10 acres of land. Granite counters in the open kitchen, extra large primary suite, and Florida room with pool table make this a MUST SEE! A beautiful rock fireplace anchors the great room, & can be used with wood or the included electric insert. The property is fenced, surrounded by trees and features a pond and barn. The barn features 2 stalls, a tack room, and electricity. So if you don't have horses, use it for a work shop and mower storage. A massive RV hanger fits 2 RVs or tractors. A heated + screened swim spa adds to the outdoor living luxury. The tiled florida room includes a pool table, fridge, and bar! AC 2020. No flood zone. There is auto hookup for a generator in the garage. This Lake Panasoffkee home combines comfortable living with ample outdoor space and equestrian facilities, for those seeking seeking a rural Florida lifestyle.
All
Similar
Property Features
Possible Terms
- Cash
- Conventional
- FHA
- UsdaLoan
- VaLoan
Appliances
- BarFridge
- Dryer
- Dishwasher
- ElectricOven
- ElectricRange
- Disposal
- MicrowaveHoodFan
- Microwave
- Refrigerator
- WaterSoftenerOwned
- WaterHeater
- Washer
Home Owners Association Fee
- 0.00
Carport Spaces
- 0.00
Close Date
- 0000-00-00
Cooling
- CentralAir
Covered Spaces
- 0.00
Exterior Features
- RoomForPool
- UnpavedDriveway
Fencing
- Wood
- Wire
Flooring
- Carpet
- Laminate
- Tile
Garage Spaces
- 2.00
Heating
- HeatPump
Insurance Expense
- 0.00
Interior Features
- BreakfastBar
- Fireplace
- HighCeilings
- OpenFloorplan
- Pantry
- StoneCounters
- SplitBedrooms
- VaultedCeilings
- WalkInClosets
- WindowTreatments
- ProgrammableThermostat
Legal Description
- SW1/4 OF SW1/4 OF SE1/4
Living Area
- 1701.00
Lot Features
- Acreage
- PondOnLot
- Rectangular
- Trees
Area Major
- 26
Net Operating Income
- 0.00
Occupant Type
- Owner
Open Parking Spaces
- 0.00
Other Expense
- 0.00
Other Structures
- Barns
- Storage
- Workshop
Parcel Number
- 07-20-22-J07-015
Parking Features
- Attached
- DetachedCarport
- Driveway
- Garage
- Unpaved
- Carport
- GarageDoorOpener
- RvAccessParking
Pet Deposit
- 0.00
Pool Features
- ElectricHeat
- Heated
- InGround
- Pool
Possession
- Closing
Property Type
- Residential
Roof
- Asphalt
- Shingle
Security Deposit
- 0.00
Sewer
- SepticTank
Style
- Ranch
Tax Year
- 2024
The Range
- 0.00
Trash Expense
- 0.00
Water Source
- Well
Year Built
- 1994
Zoning Code
- RUR
Listings provided courtesy of The Hernando County Association of Realtors MLS.
Listing Data ©2025 REALTOR® Association of Citrus County
The information provided by this website is for the personal, non-commercial use of consumers and may not be used for any purpose other than to identify prospective properties consumers may be interested in purchasing.Display of MLS data is usually deemed reliable but is NOT guaranteed accurate.
Datafeed Last updated on July 21, 2025 @ 12:00 am
©2006-2025 brokerIDXsites.com - https://brokerIDXsites.com
Sign Up Now for Free!X
Call Direct: Brokerage Office: Mobile: 352.634.0712
Registration Benefits:
- New Listings & Price Reduction Updates sent directly to your email
- Create Your Own Property Search saved for your return visit.
- "Like" Listings and Create a Favorites List
* NOTICE: By creating your free profile, you authorize us to send you periodic emails about new listings that match your saved searches and related real estate information.If you provide your telephone number, you are giving us permission to call you in response to this request, even if this phone number is in the State and/or National Do Not Call Registry.
Already have an account? Login to your account.

















































