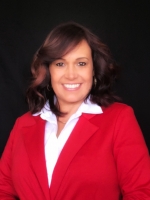
- Sandra Oller-Deem, ABR,GRI,PSA,REALTOR ®,SRES
- Tropic Shores Realty
- SERVICE THAT MOVES YOU
Contact Sandra Oller-Deem
Schedule A Showing
Request more information
- Home
- Property Search
- Search results
- 2954 Heiny Place, The Villages, FL 32163
- MLS#: G5097865 ( Residential )
- Street Address: 2954 Heiny Place
- Viewed: 2
- Price: $799,000
- Price sqft: $195
- Waterfront: No
- Year Built: 2016
- Bldg sqft: 4101
- Bedrooms: 3
- Total Baths: 2
- Full Baths: 2
- Garage / Parking Spaces: 2
- Days On Market: 2
- Additional Information
- Geolocation: 28.8616 / -81.9513
- County: SUMTER
- City: The Villages
- Zipcode: 32163
- Subdivision: The Villages
- Provided by: REALTY EXECUTIVES IN THE VILLAGES
- DMCA Notice
-
DescriptionNestled in a peaceful cul de sac in the Village of Pine Ridge, this stunning Ivy model offers the perfect blend of comfort, space, and thoughtful designall set on an expansive 13,000+ sq ft lot (NEW front lawn sod!) with room for a pool, putting green, or both! With 4 bedrooms, 2 bathrooms, plus a bonus room off the primary suite, this beautifully maintained block stucco home is ideal for both everyday living and entertaining. Step through the elegant arched entryway into a spacious, light filled interior featuring tile flooring throughout the main areas and plush carpet in the bedrooms. The chefs kitchen is a true centerpiece, boasting granite countertops, a central island, maple glazed cabinetry, stainless steel appliances, and generous counter space for all your culinary adventures. The open concept layout flows effortlessly into the dining and living areas, and onward to the lanai with its own barperfect for indoor/outdoor entertaining. The primary suite is a serene retreat, complete with a bonus room ideal for a home office, exercise or craft room, and a luxurious ensuite bath featuring dual sinks and a roll in Roman shower. Each additional bedroom offers vaulted ceilings, while the front guest room stands out with a charming tray ceiling and window seat with built in storage. The oversized garage easily accommodates two cars plus a golf cart and features a dedicated workspace for your hobbies or projects. The laundry room adds even more functionality with overhead cabinets and a built in desk. Outside, enjoy custom landscaping, a southeast facing orientation for beautiful morning light, and all the space you need to bring your backyard dreams to life. This is a rare opportunity to own a spacious, upgraded home in one of The Villages most desirable locationsdont miss your chance to make it yours!
All
Similar
Property Features
Appliances
- Dishwasher
- ElectricWaterHeater
- Disposal
- Microwave
- Range
- Refrigerator
Association Amenities
- GolfCourse
- Pickleball
- Pool
- ShuffleboardCourt
- TennisCourts
- Trails
Home Owners Association Fee
- 0.00
Home Owners Association Fee Includes
- Pools
Carport Spaces
- 0.00
Close Date
- 0000-00-00
Cooling
- CentralAir
Country
- US
Covered Spaces
- 0.00
Exterior Features
- SprinklerIrrigation
Flooring
- Carpet
- CeramicTile
Garage Spaces
- 2.00
Heating
- Electric
Insurance Expense
- 0.00
Interior Features
- TrayCeilings
- VaultedCeilings
- WalkInClosets
- WindowTreatments
Legal Description
- VILLAGES OF FRUITLAND PARK UNIT NO. 25 PB 66 PG 64-68 LOT 1 ORB 4922 PG 1670
Levels
- One
Living Area
- 2828.00
Lot Features
- CulDeSac
- Landscaped
- OversizedLot
Area Major
- 32163 - The Villages
Net Operating Income
- 0.00
Occupant Type
- Vacant
Open Parking Spaces
- 0.00
Other Expense
- 0.00
Parcel Number
- 06-19-24-0098-000-00100
Pet Deposit
- 0.00
Pets Allowed
- NumberLimit
Pool Features
- Association
- Community
Property Type
- Residential
Roof
- Shingle
Security Deposit
- 0.00
Sewer
- PublicSewer
Tax Year
- 2024
The Range
- 0.00
Trash Expense
- 0.00
Utilities
- CableAvailable
- ElectricityConnected
- HighSpeedInternetAvailable
- MunicipalUtilities
- PhoneAvailable
- SewerConnected
- WaterConnected
Virtual Tour Url
- https://www.propertypanorama.com/instaview/stellar/G5097865
Water Source
- Public
Year Built
- 2016
Zoning Code
- RESI
Listings provided courtesy of The Hernando County Association of Realtors MLS.
Listing Data ©2025 REALTOR® Association of Citrus County
The information provided by this website is for the personal, non-commercial use of consumers and may not be used for any purpose other than to identify prospective properties consumers may be interested in purchasing.Display of MLS data is usually deemed reliable but is NOT guaranteed accurate.
Datafeed Last updated on June 6, 2025 @ 12:00 am
©2006-2025 brokerIDXsites.com - https://brokerIDXsites.com
Sign Up Now for Free!X
Call Direct: Brokerage Office: Mobile: 352.634.0712
Registration Benefits:
- New Listings & Price Reduction Updates sent directly to your email
- Create Your Own Property Search saved for your return visit.
- "Like" Listings and Create a Favorites List
* NOTICE: By creating your free profile, you authorize us to send you periodic emails about new listings that match your saved searches and related real estate information.If you provide your telephone number, you are giving us permission to call you in response to this request, even if this phone number is in the State and/or National Do Not Call Registry.
Already have an account? Login to your account.































































