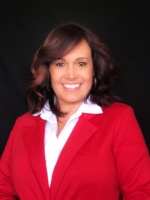
- Sandra Oller-Deem, ABR,GRI,PSA,REALTOR ®,SRES
- Tropic Shores Realty
- SERVICE THAT MOVES YOU
Contact Sandra Oller-Deem
Schedule A Showing
Request more information
- Home
- Property Search
- Search results
- 13885 Del Webb Boulevard, Summerfield, FL 34491
- MLS#: OM701055 ( Residential )
- Street Address: 13885 Del Webb Boulevard
- Viewed: 3
- Price: $415,000
- Price sqft: $120
- Waterfront: No
- Year Built: 1998
- Bldg sqft: 3464
- Bedrooms: 3
- Total Baths: 2
- Full Baths: 2
- Days On Market: 65
- Additional Information
- Geolocation: 29.0206 / -82.0068
- County: MARION
- City: Summerfield
- Zipcode: 34491
- Subdivision: Spruce Creek Gc
- DMCA Notice
-
DescriptionStunning rare Galleria Floor plan with Golf Course Views in Del Webb Spruce Creek Golf & Country Club! Dont miss this rare opportunity to own a highly sought after Galleria model nestled on a cul de sac corner lot. This meticulously maintained home offers a true 3 car garage and showcases golf course views. Curb appeal abounds with a stamped driveway and walkway, stone faade pillars, professionally designed landscaping with stacked stone edging, and a leaded glass front door. Inside, elegant upgrades include no carpet and added touches such as tile flooring, crown molding, an open formal living room and dinning room with a custom wall mural, perfect for entertaining in style. The spacious primary suite features laminate flooring, dual walk in closets, crown molding, a sliding glass door to the lanai, and a designer accent wall. The luxurious en suite bath includes a soaking tub, quartz countertops, raised dual vanities, and a large tiled shower with clear view glass and built in seat. Two additional bedrooms feature crown molding and laminate flooring, with the guest bath offering tile flooring, onyx countertops, shower with seating, raised vanity, and a solar tube for natural light. The gourmet kitchen boasts newly faced 42 inch soft close cabinets, with pull outs, granite countertops, stainless steel appliances, and a charming breakfast bar. Adjacent, the spacious great room includes built in cabinetry, plantation shutters, and 18 inch tile, while the eat in nook is bright and welcoming with matching shutters and elegant cornices throughout the home. Enjoy Florida living in the screened Lanai with pebble flooring, overlooking serene views. Additional features include a roof (2017), HVAC(2015) solar attic fan, leaf filter system with lifetime warranty, and an irrigation well. A truly exceptional home offering luxury, privacy, and comfort in a resort style community schedule your private tour today!
All
Similar
Property Features
Possible Terms
- Cash
- Conventional
- VaLoan
Appliances
- Dryer
- Dishwasher
- Microwave
- Range
- Refrigerator
- Washer
Association Amenities
- BasketballCourt
- Clubhouse
- FitnessCenter
- GolfCourse
- Gated
- Pickleball
- Pool
- RecreationFacilities
- ShuffleboardCourt
- SpaHotTub
- Security
- Storage
- TennisCourts
- Trails
Home Owners Association Fee
- 211.00
Home Owners Association Fee Includes
- AssociationManagement
- CommonAreas
- Pools
- RecreationFacilities
- ReserveFund
- RoadMaintenance
- Security
- Taxes
- Trash
Builder Model
- Galleria
Carport Spaces
- 0.00
Close Date
- 0000-00-00
Cooling
- CentralAir
- CeilingFans
Country
- US
Covered Spaces
- 0.00
Exterior Features
- SprinklerIrrigation
- RainGutters
Flooring
- Laminate
- Tile
Garage Spaces
- 3.00
Heating
- Electric
- HeatPump
Insurance Expense
- 0.00
Interior Features
- CeilingFans
- CrownMolding
- HighCeilings
- MainLevelPrimary
- OpenFloorplan
- StoneCounters
- SplitBedrooms
- WalkInClosets
- WindowTreatments
- SeparateFormalDiningRoom
- SeparateFormalLivingRoom
Legal Description
- SEC 09 TWP 17 RGE 23 PLAT BOOK 004 PAGE 045 SPRUCE CREEK GOLF AND COUNTRY CLUB - CANDLESTONE LOT 117
Levels
- One
Living Area
- 2213.00
Lot Features
- Cleared
- CulDeSac
- NearGolfCourse
- OversizedLot
- PrivateRoad
- Landscaped
Area Major
- 34491 - Summerfield
Net Operating Income
- 0.00
Occupant Type
- Owner
Open Parking Spaces
- 0.00
Other Expense
- 0.00
Parcel Number
- 6102-117-000
Parking Features
- Driveway
- Garage
- GolfCartGarage
- GarageDoorOpener
- OffStreet
- Oversized
Pet Deposit
- 0.00
Pets Allowed
- NumberLimit
Pool Features
- Association
- Community
Possession
- CloseOfEscrow
Property Condition
- NewConstruction
Property Type
- Residential
Roof
- Shingle
Security Deposit
- 0.00
Sewer
- PublicSewer
Tax Year
- 2024
The Range
- 0.00
Trash Expense
- 0.00
Utilities
- CableAvailable
- ElectricityConnected
- HighSpeedInternetAvailable
- SewerConnected
- UndergroundUtilities
- WaterConnected
View
- GolfCourse
Water Source
- Public
Year Built
- 1998
Zoning Code
- PUD
Listings provided courtesy of The Hernando County Association of Realtors MLS.
Listing Data ©2025 REALTOR® Association of Citrus County
The information provided by this website is for the personal, non-commercial use of consumers and may not be used for any purpose other than to identify prospective properties consumers may be interested in purchasing.Display of MLS data is usually deemed reliable but is NOT guaranteed accurate.
Datafeed Last updated on July 20, 2025 @ 12:00 am
©2006-2025 brokerIDXsites.com - https://brokerIDXsites.com
Sign Up Now for Free!X
Call Direct: Brokerage Office: Mobile: 352.634.0712
Registration Benefits:
- New Listings & Price Reduction Updates sent directly to your email
- Create Your Own Property Search saved for your return visit.
- "Like" Listings and Create a Favorites List
* NOTICE: By creating your free profile, you authorize us to send you periodic emails about new listings that match your saved searches and related real estate information.If you provide your telephone number, you are giving us permission to call you in response to this request, even if this phone number is in the State and/or National Do Not Call Registry.
Already have an account? Login to your account.













































































