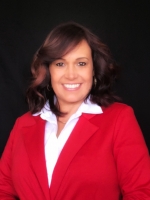
- Sandra Oller-Deem, ABR,GRI,PSA,REALTOR ®,SRES
- Tropic Shores Realty
- SERVICE THAT MOVES YOU
Contact Sandra Oller-Deem
Schedule A Showing
Request more information
- Home
- Property Search
- Search results
- 14878 32nd Terrace, Summerfield, FL 34491
- MLS#: O6304636 ( Residential )
- Street Address: 14878 32nd Terrace
- Viewed: 11
- Price: $224,900
- Price sqft: $153
- Waterfront: No
- Year Built: 2022
- Bldg sqft: 1469
- Bedrooms: 3
- Total Baths: 2
- Full Baths: 2
- Garage / Parking Spaces: 1
- Days On Market: 28
- Additional Information
- Geolocation: 29.0058 / -82.0918
- County: MARION
- City: Summerfield
- Zipcode: 34491
- Subdivision: Belleview Heights Estate
- Elementary School: Harbour View Elementary School
- Middle School: Lake Weir Middle School
- High School: Belleview High School
- Provided by: KELLER WILLIAMS REALTY AT THE PARKS
- DMCA Notice
-
Description**This property qualifies for a closing cost credit up to $3,700 through the Sellers preferred lender.** Welcome to this three bedroom, two bathroom single family home offering 1,077 sq ft of comfortable living space on a generously sized lot. Built with simplicity and functionality in mind, this home is perfect for those seeking a quiet retreat with room to grow. A long driveway leads to a single car garage, framed by a large front yard that offers fantastic curb appeal. As you step inside, you're greeted by a carpeted living room with a peek into the kitchen and backyard. The galley style kitchen features dark cabinetry, black and stainless steel appliances, and a window above the sink for natural light and backyard views. A door to the garage is conveniently located just to the left of the sink. The cozy dining area, situated near the kitchen, is brightened by glass sliding doors that open up to a large paved patio perfect for entertaining or relaxing outdoors. Down the hallway, a laundry closet is neatly tucked away on the right, leading you to a cul de sac style arrangement of the bedrooms and bathrooms. The primary suite includes a large built in closet and an en suite bath with a white stand in shower featuring a built in seat. Two additional bedrooms also offer built in closets and windows with views of the surrounding greenery. The second full bathroom includes a bathtub and matching dark cabinetry that ties in with the kitchens finishes. Step into the spacious backyard and you'll find a blank canvas ready for your personal touchwhether its a garden, play area, or private oasis. The ROOF, WATER HEATER, and AC are from 2022 ensuring peace of mind for years to come. A signal booster for cell reception has also been installed and will convey with the property, enhancing connectivity throughout the home. Dont miss the opportunity to make this well maintained, move in ready home your own. Schedule your private showing today!
All
Similar
Property Features
Accessibility Features
- AccessibleBedroom
- AccessibleApproachWithRamp
Appliances
- ConvectionOven
- Dishwasher
- ElectricWaterHeater
- Range
- Refrigerator
- RangeHood
- WaterPurifier
Home Owners Association Fee
- 0.00
Builder Model
- Floridian
Builder Name
- Floridian
Carport Spaces
- 0.00
Close Date
- 0000-00-00
Cooling
- CentralAir
- CeilingFans
Country
- US
Covered Spaces
- 0.00
Fencing
- Fenced
- Vinyl
Flooring
- Carpet
- CeramicTile
Garage Spaces
- 1.00
Heating
- Central
High School
- Belleview High School
Insurance Expense
- 0.00
Interior Features
- CeilingFans
- VaultedCeilings
Legal Description
- SEC 15 TWP 17 RGE 22 PLAT BOOK G PAGE 021 BELLEVIEW HEIGHTS ESTATES UNIT 17 BLK 235 LOTS 5.6.7
Levels
- One
Living Area
- 1077.00
Lot Features
- Landscaped
Middle School
- Lake Weir Middle School
Area Major
- 34491 - Summerfield
Net Operating Income
- 0.00
Occupant Type
- Vacant
Open Parking Spaces
- 0.00
Other Expense
- 0.00
Parcel Number
- 4217-235-005
Parking Features
- Driveway
Pet Deposit
- 0.00
Property Type
- Residential
Roof
- Shingle
School Elementary
- Harbour View Elementary School
Security Deposit
- 0.00
Sewer
- SepticTank
Tax Year
- 2024
The Range
- 0.00
Trash Expense
- 0.00
Utilities
- CableConnected
- ElectricityConnected
- MunicipalUtilities
View
- Garden
- TreesWoods
Views
- 11
Virtual Tour Url
- https://www.propertypanorama.com/instaview/stellar/O6304636
Water Source
- Well
Year Built
- 2022
Zoning Code
- R1
Listings provided courtesy of The Hernando County Association of Realtors MLS.
Listing Data ©2025 REALTOR® Association of Citrus County
The information provided by this website is for the personal, non-commercial use of consumers and may not be used for any purpose other than to identify prospective properties consumers may be interested in purchasing.Display of MLS data is usually deemed reliable but is NOT guaranteed accurate.
Datafeed Last updated on June 6, 2025 @ 12:00 am
©2006-2025 brokerIDXsites.com - https://brokerIDXsites.com
Sign Up Now for Free!X
Call Direct: Brokerage Office: Mobile: 352.634.0712
Registration Benefits:
- New Listings & Price Reduction Updates sent directly to your email
- Create Your Own Property Search saved for your return visit.
- "Like" Listings and Create a Favorites List
* NOTICE: By creating your free profile, you authorize us to send you periodic emails about new listings that match your saved searches and related real estate information.If you provide your telephone number, you are giving us permission to call you in response to this request, even if this phone number is in the State and/or National Do Not Call Registry.
Already have an account? Login to your account.



























