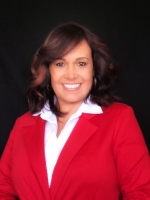
- Sandra Oller-Deem, ABR,GRI,PSA,REALTOR ®,SRES
- Tropic Shores Realty
- SERVICE THAT MOVES YOU
Contact Sandra Oller-Deem
Schedule A Showing
Request more information
- Home
- Property Search
- Search results
- 15124 65th Avenue, Summerfield, FL 34491
- MLS#: OM698484 ( Residential )
- Street Address: 15124 65th Avenue
- Viewed: 5
- Price: $259,900
- Price sqft: $152
- Waterfront: No
- Year Built: 2025
- Bldg sqft: 1712
- Bedrooms: 3
- Total Baths: 2
- Full Baths: 2
- Garage / Parking Spaces: 1
- Days On Market: 58
- Additional Information
- Geolocation: 29.0021 / -82.0443
- County: MARION
- City: Summerfield
- Zipcode: 34491
- Subdivision: Summerfield Terrace
- Elementary School: Harbour View
- Middle School: Belleview
- High School: Belleview
- Provided by: HOMERUN REALTY
- DMCA Notice
-
DescriptionUnder Construction. This stunning 3 bedroom, 2 bathroom home with a 1 car garage is a true gem, offering both style and functionality in a prime location. As you enter through the grand foyer, youre welcomed into a bright and airy open floor plan, highlighted by soaring vaulted ceilings that add a touch of elegance to the space. The spacious kitchen is a chefs dream, featuring a large island thats perfect for meal prep, as well as seating for casual dining. The kitchen flows seamlessly into the great room, creating a perfect space for entertaining or family gatherings. The master bedroom is a peaceful retreat, complete with a large walk in closet and a master bath that boasts a beautifully tiled walk in shower for a spa like experience. The guest bath includes a tiled tub/shower combo, offering comfort and convenience for visitors. Situated on a desirable corner lot in SE Marion County, this home is ideally located near The Villages and Hwy 301, making it easy to access local amenities, shopping, and dining. With its perfect combination of modern design, functional layout, and a prime location, this home is ready to welcome you!
All
Similar
Property Features
Possible Terms
- Cash
- Conventional
- FHA
- UsdaLoan
Appliances
- Dishwasher
- ElectricWaterHeater
- Microwave
- Range
- Refrigerator
Home Owners Association Fee
- 0.00
Builder Model
- Meadows
Builder Name
- Weitlund Construction
Carport Spaces
- 0.00
Close Date
- 0000-00-00
Cooling
- CentralAir
- CeilingFans
Country
- US
Covered Spaces
- 0.00
Flooring
- LuxuryVinyl
Garage Spaces
- 1.00
Heating
- Central
High School
- Belleview High School
Insurance Expense
- 0.00
Interior Features
- BuiltInFeatures
- CeilingFans
- CathedralCeilings
- KitchenFamilyRoomCombo
- OpenFloorplan
- WalkInClosets
- WoodCabinets
Legal Description
- SEC 19 TWP 17 RGE 23 PLAT BOOK F PAGE 062 SUMMERFIELD TERRACE BLK N LOTS 1.2.3
Levels
- One
Living Area
- 1351.00
Lot Features
- Cleared
- Landscaped
Middle School
- Belleview Middle School
Area Major
- 34491 - Summerfield
Net Operating Income
- 0.00
New Construction Yes / No
- Yes
Occupant Type
- Vacant
Open Parking Spaces
- 0.00
Other Expense
- 0.00
Parcel Number
- 4763-014-001
Pet Deposit
- 0.00
Property Condition
- UnderConstruction
Property Type
- Residential
Roof
- Shingle
School Elementary
- Harbour View Elementary School
Security Deposit
- 0.00
Sewer
- SepticTank
Style
- Ranch
Tax Year
- 2024
The Range
- 0.00
Trash Expense
- 0.00
Utilities
- ElectricityConnected
View
- TreesWoods
Water Source
- Well
Year Built
- 2025
Zoning Code
- R1
Listings provided courtesy of The Hernando County Association of Realtors MLS.
Listing Data ©2025 REALTOR® Association of Citrus County
The information provided by this website is for the personal, non-commercial use of consumers and may not be used for any purpose other than to identify prospective properties consumers may be interested in purchasing.Display of MLS data is usually deemed reliable but is NOT guaranteed accurate.
Datafeed Last updated on June 6, 2025 @ 12:00 am
©2006-2025 brokerIDXsites.com - https://brokerIDXsites.com
Sign Up Now for Free!X
Call Direct: Brokerage Office: Mobile: 352.634.0712
Registration Benefits:
- New Listings & Price Reduction Updates sent directly to your email
- Create Your Own Property Search saved for your return visit.
- "Like" Listings and Create a Favorites List
* NOTICE: By creating your free profile, you authorize us to send you periodic emails about new listings that match your saved searches and related real estate information.If you provide your telephone number, you are giving us permission to call you in response to this request, even if this phone number is in the State and/or National Do Not Call Registry.
Already have an account? Login to your account.





