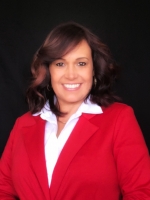
- Sandra Oller-Deem, ABR,GRI,PSA,REALTOR ®,SRES
- Tropic Shores Realty
- SERVICE THAT MOVES YOU
Contact Sandra Oller-Deem
Schedule A Showing
Request more information
- Home
- Property Search
- Search results
- 912 6th Street, Ocala, FL 34471
- MLS#: OM696686 ( Residential )
- Street Address: 912 6th Street
- Viewed: 10
- Price: $1,397,000
- Price sqft: $323
- Waterfront: No
- Year Built: 2025
- Bldg sqft: 4331
- Bedrooms: 4
- Total Baths: 4
- Full Baths: 3
- 1/2 Baths: 1
- Garage / Parking Spaces: 2
- Days On Market: 177
- Additional Information
- Geolocation: 29.1817 / -82.1281
- County: MARION
- City: Ocala
- Zipcode: 34471
- Subdivision: Campalto
- Elementary School: Eighth Street
- Middle School: Osceola
- High School: Forest
- Provided by: NEXT GENERATION REALTY OF MARION COUNTY LLC
- DMCA Notice
-
DescriptionOne or more photo(s) has been virtually staged. Under Construction. Last Opportunity in Camp Alto Custom Luxury Meets Historic Charm This is the final chance to own one of just four custom homes in Camp Alto, a private, gated enclave located in Ocalas sought after SE Historic District. Currently under construction by Drake Construction Services, this 3,600 sq. ft. home features 4 bedrooms, 3.5 baths, and a stunning blend of timeless character and modern elegancejust minutes from Downtown Ocala. Thoughtfully designed to honor the surrounding historic architecture, this residence has been fully approved by the Ocala Historic Preservation Advisory Board (OHPAB). Inside, expansive living spaces open to two private courtyardsperfectly planned for an optional (not included) cocktail pool and outdoor kitchen. Natural light pours through large glass openings in the Great Room, while garden walls provide a peaceful, private retreat. Highlights include: Fully Custom Interiors: Over $200,000 in allowances included for personalized finishes. A selections coordinator will guide the process to match your style. Quick Completion: Home will be finished within 4 months of your interior selections. Elevator Included for added convenience. Low Maintenance Living: HOA handles all landscaping and hardscaping beyond the courtyards. Dont miss this rare opportunity to own a brand new, custom home in the heart of Ocalas Historic District. *Photos shown are of a finished model (sold) buyers will personalize this one from the ground up!
All
Similar
Property Features
Possible Terms
- Cash
- Conventional
- VaLoan
Appliances
- BarFridge
- Dishwasher
- Disposal
- GasWaterHeater
- Microwave
- Refrigerator
- RangeHood
Home Owners Association Fee
- 200.00
Builder Model
- CampAlto
Builder Name
- Drake Construction
Carport Spaces
- 0.00
Close Date
- 0000-00-00
Cooling
- CentralAir
Country
- US
Covered Spaces
- 0.00
Exterior Features
- SprinklerIrrigation
- Lighting
Flooring
- Other
- Tile
Garage Spaces
- 2.00
Heating
- HeatPump
High School
- Forest High School
Insurance Expense
- 0.00
Interior Features
- BuiltInFeatures
- TrayCeilings
- Elevator
- HighCeilings
- OpenFloorplan
- SolidSurfaceCounters
- WalkInClosets
Legal Description
- SEC 17 TWP 15 RGE 22 PLAT BOOK 016 PAGE 089 CAMPALTO LOT 2 Parent Parcel: 2820-026-003
Levels
- MultiSplit
Living Area
- 3592.00
Lot Features
- Cleared
- CulDeSac
- CityLot
- HistoricDistrict
- Landscaped
- Private
- PrivateRoad
Middle School
- Osceola Middle School
Area Major
- 34471 - Ocala
Net Operating Income
- 0.00
New Construction Yes / No
- Yes
Occupant Type
- Vacant
Open Parking Spaces
- 0.00
Other Expense
- 0.00
Parcel Number
- 2820-026-203
Pet Deposit
- 0.00
Pets Allowed
- Yes
Property Condition
- UnderConstruction
Property Type
- Residential
Roof
- Shingle
School Elementary
- Eighth Street Elem. School
Security Deposit
- 0.00
Sewer
- PublicSewer
Tax Year
- 2024
The Range
- 0.00
Trash Expense
- 0.00
Utilities
- CableConnected
- ElectricityConnected
- NaturalGasConnected
- SewerConnected
- UndergroundUtilities
- WaterConnected
Views
- 10
Virtual Tour Url
- https://www.propertypanorama.com/instaview/stellar/OM696686
Water Source
- Public
Year Built
- 2025
Zoning Code
- R3
Listings provided courtesy of The Hernando County Association of Realtors MLS.
Listing Data ©2025 REALTOR® Association of Citrus County
The information provided by this website is for the personal, non-commercial use of consumers and may not be used for any purpose other than to identify prospective properties consumers may be interested in purchasing.Display of MLS data is usually deemed reliable but is NOT guaranteed accurate.
Datafeed Last updated on August 31, 2025 @ 12:00 am
©2006-2025 brokerIDXsites.com - https://brokerIDXsites.com
Sign Up Now for Free!X
Call Direct: Brokerage Office: Mobile: 352.634.0712
Registration Benefits:
- New Listings & Price Reduction Updates sent directly to your email
- Create Your Own Property Search saved for your return visit.
- "Like" Listings and Create a Favorites List
* NOTICE: By creating your free profile, you authorize us to send you periodic emails about new listings that match your saved searches and related real estate information.If you provide your telephone number, you are giving us permission to call you in response to this request, even if this phone number is in the State and/or National Do Not Call Registry.
Already have an account? Login to your account.




























































































