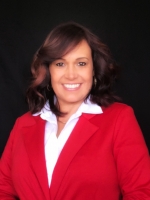
- Sandra Oller-Deem, ABR,GRI,PSA,REALTOR ®,SRES
- Tropic Shores Realty
- SERVICE THAT MOVES YOU
Contact Sandra Oller-Deem
Schedule A Showing
Request more information
- Home
- Property Search
- Search results
- 8843 57th Place Road, Ocala, FL 34481
- MLS#: OM695998 ( Residential )
- Street Address: 8843 57th Place Road
- Viewed: 11
- Price: $699,500
- Price sqft: $199
- Waterfront: No
- Year Built: 2023
- Bldg sqft: 3510
- Bedrooms: 3
- Total Baths: 3
- Full Baths: 3
- Garage / Parking Spaces: 3
- Days On Market: 140
- Additional Information
- Geolocation: 29.1325 / -82.2659
- County: MARION
- City: Ocala
- Zipcode: 34481
- Subdivision: Stone Creek By Del Webb Bridle
- Provided by: JUDY L. TROUT REALTY
- DMCA Notice
-
DescriptionGOLF COURSE AND WATER FRONT PREMIER HOME! Discover in Stone Creek by Del Webb, a residence that perfectly balances style, functionality, and premium finishes. Situated on the 14th green and boasting breath taking golf course and lake views, this home offers an inviting layout designed for contemporary living. Enjoy 2522 square feet of well appointed living space featuring 3 bedrooms, 3 bathrooms, plus an additional den ideal for a home office or guest room. The property is enhanced by a brick paver driveway, along with walk up, front and rear patios that seamlessly expand your living space outdoors. Elegant brick landscaping curbing and a screened lanai add to the charm. The home features Hunter Douglas top down and bottom up window treatments, crown molding and tray ceilings that elevate rooms. Durable LVP flooring and tasteful gray wood cabinetry with pull out drawers, soft close doors, and crown molding accents create a sophisticated yet functional environment. The kitchen is a chef's delight, complete with a stylish tile backsplash, quartz countertops, and high end appliances including a Bosch refrigerator built in wall oven and microwave and cooktop. The primary bedroom is designed as a private retreat, featuring a huge walk in closet and an en suite bathroom with a spacious walk in shower. Enjoy the ease of a Samsung washer and dryer, reverse Osmosis water filter installed under the kitchen sink and a dedicated EV charger in the garage for added convenience. This exceptional property is perfect for those seeking a blend of modern amenities and refined details. It's open light filled spaces and thoughtful design make it a true stand out. Schedule your private showing today!
All
Similar
Property Features
Possible Terms
- Cash
- Conventional
- VaLoan
Appliances
- BuiltInOven
- Cooktop
- Dryer
- Dishwasher
- Disposal
- Microwave
- Refrigerator
- WaterPurifier
- Washer
Association Amenities
- Clubhouse
- FitnessCenter
- GolfCourse
- Gated
- Pickleball
- Pool
- RecreationFacilities
- ShuffleboardCourt
- Sauna
- SpaHotTub
- Security
- TennisCourts
- Trails
Home Owners Association Fee
- 302.25
Home Owners Association Fee Includes
- AssociationManagement
- CommonAreas
- CableTv
- Internet
- Pools
- RecreationFacilities
- ReserveFund
- RoadMaintenance
- Security
- Taxes
- Trash
Builder Model
- Stellar
Builder Name
- Pulte
Carport Spaces
- 0.00
Close Date
- 0000-00-00
Cooling
- CentralAir
Country
- US
Covered Spaces
- 0.00
Exterior Features
- SprinklerIrrigation
- Lighting
Flooring
- CeramicTile
- LuxuryVinyl
Garage Spaces
- 3.00
Heating
- Central
Insurance Expense
- 0.00
Interior Features
- BuiltInFeatures
- TrayCeilings
- CrownMolding
- OpenFloorplan
- SplitBedrooms
- SmartHome
- SolidSurfaceCounters
- WalkInClosets
- WoodCabinets
- WindowTreatments
Legal Description
- SEC 01 TWP 16 RGE 20PLAT BOOK 014 PAGE 158 STONE CREEK BY DEL WEBB BRIDLEWOOD PH 2LOT 284
Levels
- One
Living Area
- 2522.00
Area Major
- 34481 - Ocala
Net Operating Income
- 0.00
Occupant Type
- Owner
Open Parking Spaces
- 0.00
Other Expense
- 0.00
Parcel Number
- 3489-184-284
Parking Features
- GolfCartGarage
Pet Deposit
- 0.00
Pets Allowed
- CatsOk
- DogsOk
Pool Features
- Association
- Community
Possession
- CloseOfEscrow
Property Type
- Residential
Roof
- Shingle
Security Deposit
- 0.00
Sewer
- PublicSewer
Style
- Florida
Tax Year
- 2024
The Range
- 0.00
Trash Expense
- 0.00
Utilities
- CableAvailable
- ElectricityConnected
- HighSpeedInternetAvailable
- SewerConnected
- UndergroundUtilities
- WaterConnected
View
- GolfCourse
- Lake
- Water
Views
- 11
Virtual Tour Url
- https://my.matterport.com/show/?m=SnnXNWmoZR3&mls=1
Water Source
- Public
Year Built
- 2023
Zoning Code
- PUD
Listings provided courtesy of The Hernando County Association of Realtors MLS.
Listing Data ©2025 REALTOR® Association of Citrus County
The information provided by this website is for the personal, non-commercial use of consumers and may not be used for any purpose other than to identify prospective properties consumers may be interested in purchasing.Display of MLS data is usually deemed reliable but is NOT guaranteed accurate.
Datafeed Last updated on July 18, 2025 @ 12:00 am
©2006-2025 brokerIDXsites.com - https://brokerIDXsites.com
Sign Up Now for Free!X
Call Direct: Brokerage Office: Mobile: 352.634.0712
Registration Benefits:
- New Listings & Price Reduction Updates sent directly to your email
- Create Your Own Property Search saved for your return visit.
- "Like" Listings and Create a Favorites List
* NOTICE: By creating your free profile, you authorize us to send you periodic emails about new listings that match your saved searches and related real estate information.If you provide your telephone number, you are giving us permission to call you in response to this request, even if this phone number is in the State and/or National Do Not Call Registry.
Already have an account? Login to your account.

































































































