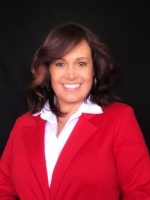
- Sandra Oller-Deem, ABR,GRI,PSA,REALTOR ®,SRES
- Tropic Shores Realty
- SERVICE THAT MOVES YOU
Contact Sandra Oller-Deem
Schedule A Showing
Request more information
- Home
- Property Search
- Search results
- 4215 Se 24th Terrace, Ocala, FL 34480
- MLS#: 841545 ( Residential )
- Street Address: 4215 Se 24th Terrace
- Viewed: 105
- Price: $437,900
- Price sqft: $116
- Waterfront: No
- Year Built: 1988
- Bldg sqft: 3785
- Bedrooms: 4
- Total Baths: 3
- Full Baths: 3
- Garage / Parking Spaces: 2
- Days On Market: 217
- Additional Information
- County: MARION
- City: Ocala
- Zipcode: 34480
- Subdivision: Not On List
- Provided by: Re/Max Allstars Realty

- DMCA Notice
-
DescriptionOne or more photo(s) has been virtually staged. Price Improvement! Charming 4 Bed, 3 Bath Home on Acre in SE Ocala Original Owner! Discover this beautifully maintained, one owner home in the heart of SE Ocala, offering 4 bedrooms, 3 bathrooms, and endless potential on a picturesque acre lot shaded by majestic oak trees. Just minutes from downtown, this property blends charm, space, and convenience in a highly sought after location. The expansive primary suite boasts NEW carpet, a spa like ensuite with a whirlpool tub, NEW pedestal sink, large walk in shower, oversized walk in closet, and a separate vanity area for added functionality. A thoughtfully designed Jack and Jill bathroom connects two guest bedrooms, while the fourth bedroom provides flexibility as a guest suite or home office. The spacious kitchen flows seamlessly into the cozy family room, highlighted by a stunning wood burning stone fireplaceperfect for gatherings or relaxing evenings. A separate great room with NEW carpet offers additional living space, while the screened porch provides a peaceful retreat overlooking the beautifully shaded backyard. The updated laundry room features stylish and durable LVP flooring, enhancing both design and functionality. Additional highlights include an oversized garage with ample room for vehicles and storage, plus a freshly REPAINTED interior, giving the home a bright, updated feel. Homes like this in such a prime location are a rare findschedule your private tour today and envision the possibilities!*
All
Similar
Property Features
Possible Terms
- Cash
- Conventional
- FHA
- VaLoan
Appliances
- Dryer
- Dishwasher
- ElectricOven
- ElectricRange
- Disposal
- Microwave
- Refrigerator
- WaterHeater
- Washer
Home Owners Association Fee
- 0.00
Carport Spaces
- 0.00
Close Date
- 0000-00-00
Cooling
- CentralAir
- Electric
Covered Spaces
- 0.00
Exterior Features
- ConcreteDriveway
- RoomForPool
Flooring
- Carpet
- Laminate
- Tile
Garage Spaces
- 2.00
Heating
- Central
- Electric
Insurance Expense
- 0.00
Interior Features
- BreakfastBar
- Bathtub
- CathedralCeilings
- EatInKitchen
- Fireplace
- GardenTubRomanTub
- SplitBedrooms
- SeparateShower
- TubShower
- WalkInClosets
- WindowTreatments
- CentralVacuum
Legal Description
- SEC 33 TWP 15 RGE 22 PLAT BOOK W PAGE 016 SHADOW WOODS SECOND ADD BLK D LOT 13
Levels
- One
Living Area
- 2780.00
Area Major
- 28
Net Operating Income
- 0.00
Occupant Type
- Owner
Open Parking Spaces
- 0.00
Other Expense
- 0.00
Parcel Number
- 3126-004-013
Parking Features
- Attached
- Concrete
- Driveway
- Garage
Pet Deposit
- 0.00
Pool Features
- None
Possession
- Closing
Property Type
- Residential
Roof
- Asphalt
- Shingle
Security Deposit
- 0.00
Sewer
- SepticTank
Style
- OneStory
Tax Year
- 2024
The Range
- 0.00
Trash Expense
- 0.00
Views
- 105
Virtual Tour Url
- https://www.propertypanorama.com/instaview/citrus/841545
Water Source
- Public
Year Built
- 1988
Zoning Code
- R1
Listings provided courtesy of The Hernando County Association of Realtors MLS.
Listing Data ©2025 REALTOR® Association of Citrus County
The information provided by this website is for the personal, non-commercial use of consumers and may not be used for any purpose other than to identify prospective properties consumers may be interested in purchasing.Display of MLS data is usually deemed reliable but is NOT guaranteed accurate.
Datafeed Last updated on September 18, 2025 @ 12:00 am
©2006-2025 brokerIDXsites.com - https://brokerIDXsites.com
Sign Up Now for Free!X
Call Direct: Brokerage Office: Mobile: 352.634.0712
Registration Benefits:
- New Listings & Price Reduction Updates sent directly to your email
- Create Your Own Property Search saved for your return visit.
- "Like" Listings and Create a Favorites List
* NOTICE: By creating your free profile, you authorize us to send you periodic emails about new listings that match your saved searches and related real estate information.If you provide your telephone number, you are giving us permission to call you in response to this request, even if this phone number is in the State and/or National Do Not Call Registry.
Already have an account? Login to your account.





















































